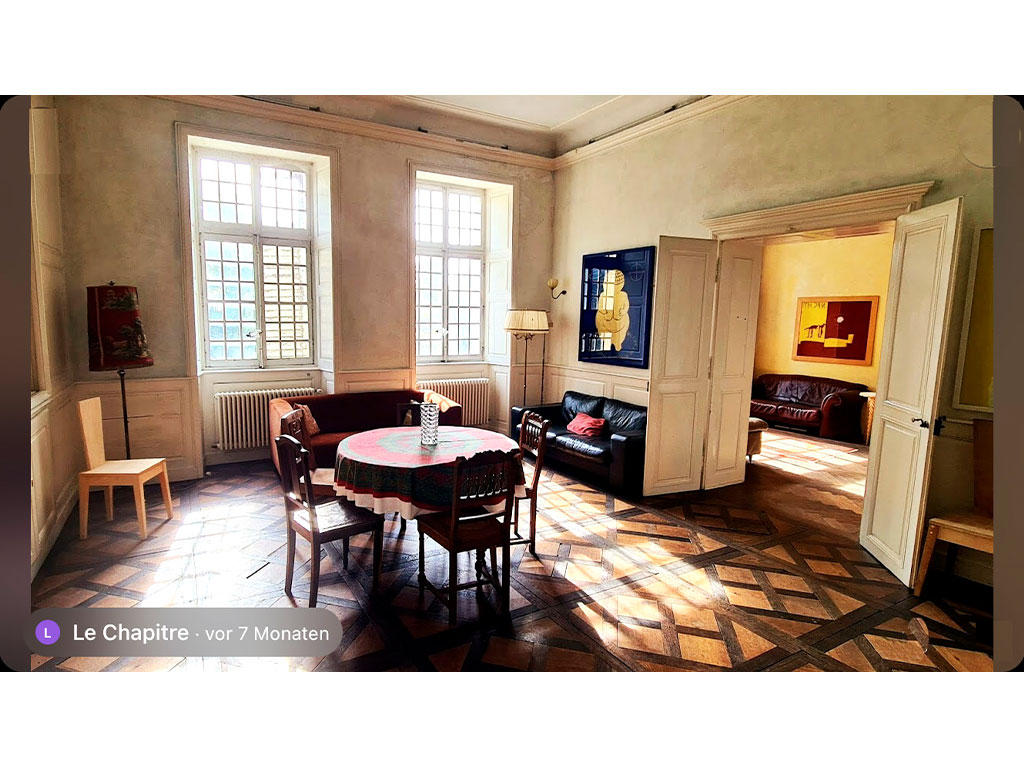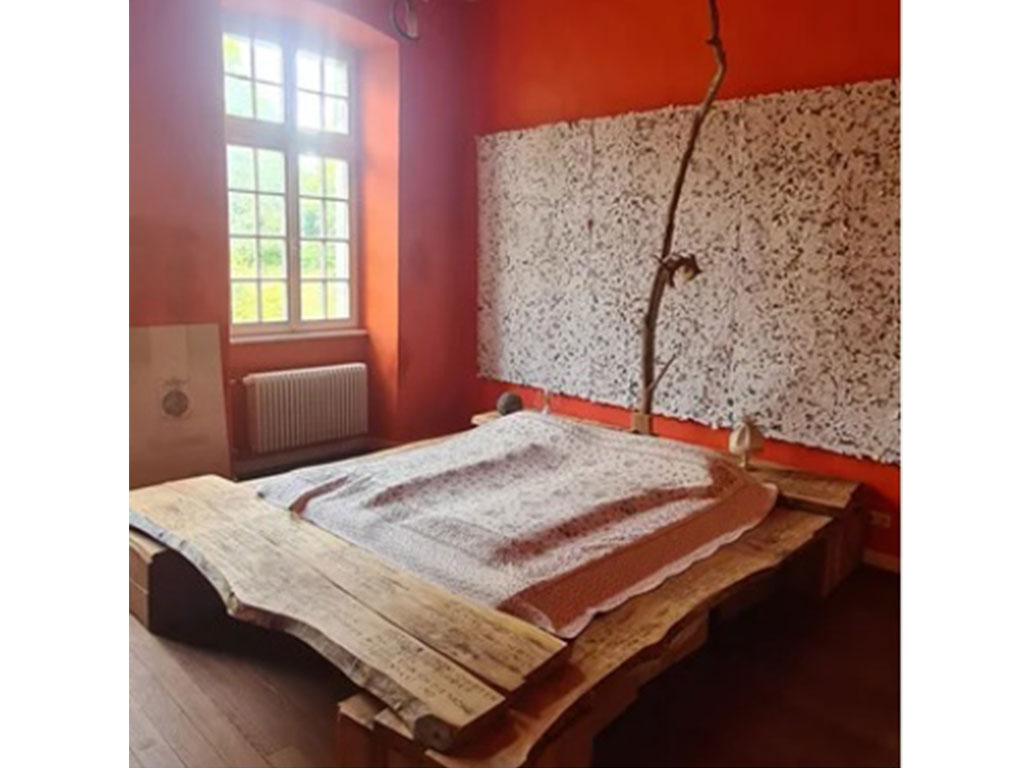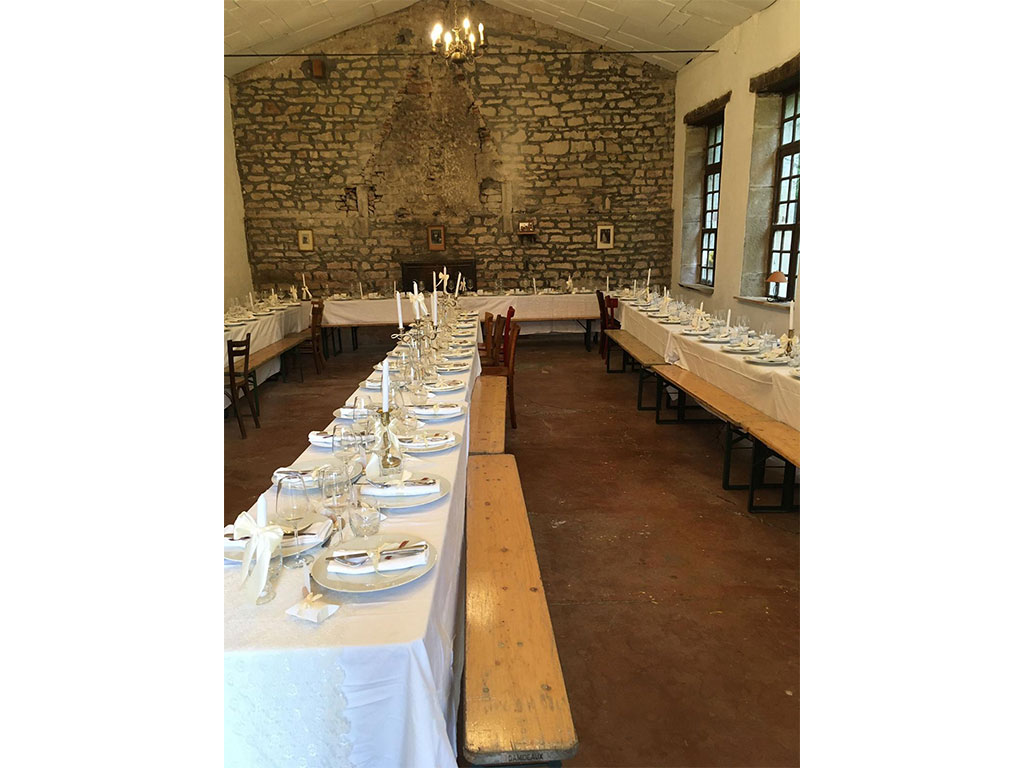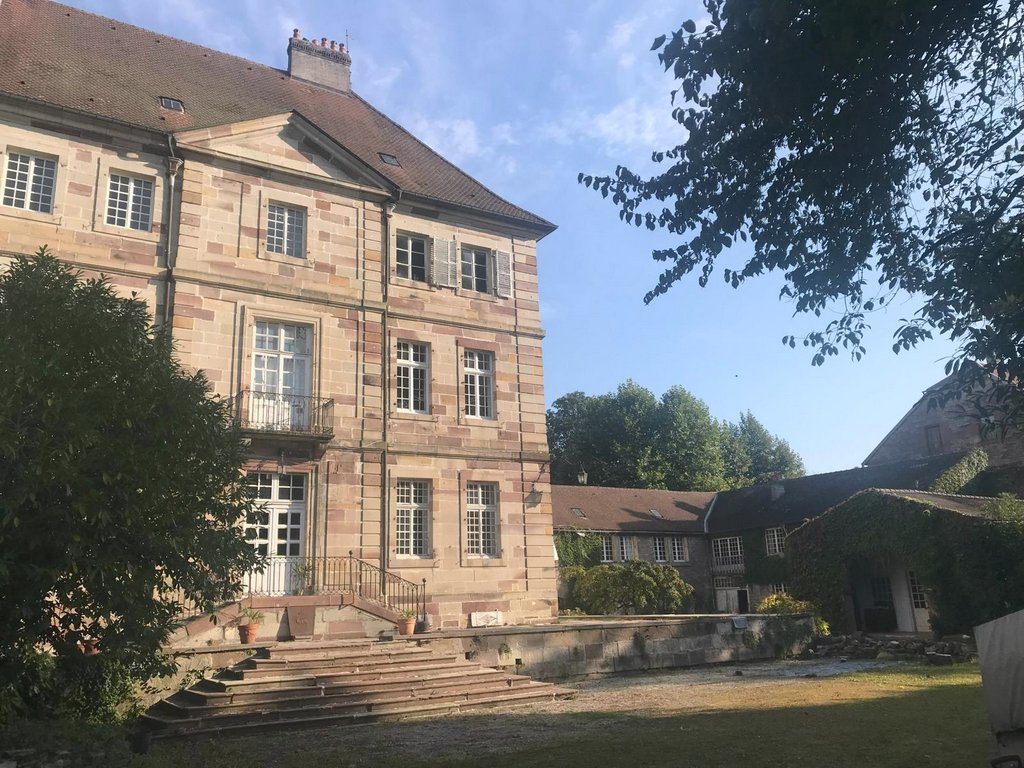Exposé
for the „Le Chapitre“ estate
in Lure







Large main house with outbuildings, park and gardena
Total area 1.53 ha
Le Chapitre
Main building: East side half of a historic building from 1787
with 3 floors, 15 rooms, total 630 living space of m²
on the ground floor: 1 large communal kitchen, 1 seminar room/studio,
1 conference room, 1 dining room
Outbuilding: two separate apartments of 120 m² and 110 m² +
Orangery as an event room,
Workshop with carpentry equipment + 2 storage rooms
Sewer connected to town-city system, roof truss, roof covering and building fabric of the walls are in good condition. Windows/doors partially double-glazed. Energy source gas.
History:
The former representative administrative building of a monastery is located in a listed area, built by the architect Jean-Baptiste Kléber in the classicist style around 1787
From 1990 until his sudden death in 2020, Matthias Kaiser, who went by the stage name Tass, created elaborate furniture here, organized exhibitions and projects with young people and, together with his wife Nancy Hamunzala and current owner, rented out the premises for private parties and via Airbnb.
Location:
The property is only a few minutes‘ walk from the main street of Lure-Zentrum – an idyllic tranquil oasis. Thanks to the huge plot of land, there are many possibilities for use.
The small town of Lure with around 8,000 inhabitants is located between Belfort and Vesoul in the department of Haute-Saône, Vosges-Sud. Lure has all the advantages of a small town. Good train connections to Mulhouse / Paris (F) and to Basel (CH) and Freiburg im Breisgau (D).
See also: www.lure.fr
Surroundings:
The Vosges Regional Nature Park, the Plateau des Mille Étangs (Land of a Thousand Lakes), the famous Chapelle Notre-Dame du Haut by Le Corbusier in Ronchamp, the resort of Luxueil-les-Bains, etc. are all attractive excursion destinations in the immediate vicinity.
Invitation to tender
The historic building is now up for sale. It offers special and diverse opportunities for a living community and for cultural purposes. A combination with biodynamic initiatives in the garden and on the park grounds is also welcome. Knowledge of French is helpful.
Sales price: 565,000
The takeover date of the property is negotiable. A committed artist couple, Silvia & Marc Vereeck, is in the process of forming an initiative group.
Until the final sale, the property, park and garden will continue to be maintained by Nancy Hamunzala and her circle of friends. The premises will be rented out from time to time to cover the running costs.
The furniture can be purchased as a package or individually. Most of them are unique pieces by the artist who lived here and created them especially for the premises. The kitchens are fitted and included in the price.
Previous website: le-chapitre.com as an example of possible uses, such as chambre d’hôtes, airbnb, cultural events, workshops or festivals.
If you are interested, please send us a sketch of your plans and ideas. If we like them, we will be happy to invite you to view the property and meet you.
Silvia & Marc Vereeck & Nancy Hamunzala
Brochure from 2019. View of the building for sale right semi-detached house. The left side is privately owned by a French family.
